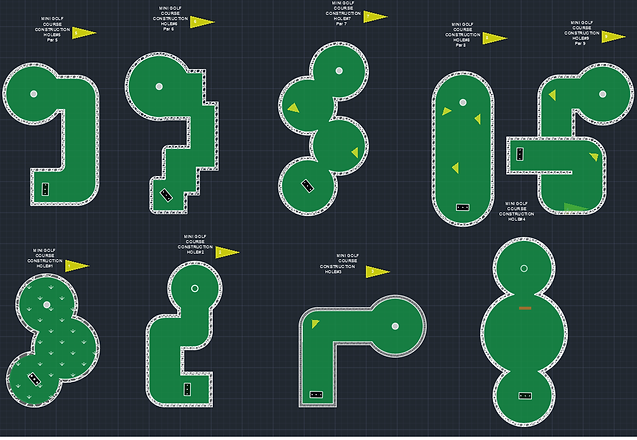



This project is done on auto cad and i'm getting used to using auto cad as of to sketch up, this project was made using the Line command and the fill in command. I used red, blue, green, and ice blue for the colors. the most difficult thing about this project was that i could not make and diagonal lines to make the letters this was very frustrating especially for the letter "K".
But none the less the project is easy.
(to see the project fully click on the picture)
Project Galaga is made up of using the snap grid tool, I used the line command tool and that's about it other than filling in the colors and making the lines this project is more on the easier side of things.
This project is the very first project I've done in drafting 1 , i used geographical shapes and I used tools to bend the shapes. This project took me about a week to finish, one of the buildings included the tower of Sauron which is from lord of the rings. I have added a park for aesthetics.
Projects
City of Shapes
Fall 2017
Coordinate grid snap 2017
Galaga Snap Grid

Skyscraper project,
My skyscraper was based off of the real skyscraper in New York called One57 I used the line tool,arc tool, color, eraser, movement tool, and rotation tool. This project is one of the harder projects I've done so far, and One57 doesn't have much detail to it, as it is just windows and arc roofs, but the arc roofs were really hard for me to do as it took me a long time to piece them together




Mini Golf course,
This golf course is not my best work, but it is still pretty cool to look at, I could possibly add more things into the golf course but I think Simple is better. I used the line command a lot but I also used other tools like move, rotation, and hatch. I don't think anyone would want to invest into this golf course as it is a really simple design and nothing much to it as it is just average.

Checker board
This activity was fairly easy to do, I learned more about the hatch tool, and I learned how to make multiple entities into one singular entity.


Sketch up Mini Golf
This project is a pretty hard one to do as it involves a lot of building and fine detail, I use the copy command a lot for this project
The mini golf is different from the autocad.
Beach House Project
I started out drawing a simple rectangle on the surface of the floor as I was building my Beach house I looked up "east coast beach houses" for some inspiration and also "west coast beach houses" I couldn't really decide on what to do so i combined the two styles of house into one, to make it look semi modern and beachy looking. I used a lot of push and pull tool for making railing as every time I would make a complete line it would make a new surface area. I chose blue and white because I find that to be more aesthetic in a beach setting.




Drafting Shapes
Click on Image for PDF applies to all
Tetris
R2D2
Sov Problems
R2D2 was hard to get the proportions to be correct with all the angles it had. But I have finished it to the best of my abilities and have created R2D2. I used the line tool to make the lines and hatch to fill in colors, but I also used the Trim tool a lot to erase the outline I needed to make R2D2
Tetris was easier to make than I thought it would be. All I had to do was make the shapes and the frame and I was done. To put the shapes in place I just copied and paste the original to the frame.
Restaurant Project "Taste Of Egypt"




This restaurant project was pretty hard to do as I had to design my own restaurant and come up with a name for it. I went with a Taste of Egypt because there isn't much Egyptian food restaurants, and I had an old friend who was from Egypt and he would always tell me how good the food was. This project had a lot of copy and pasting and I didn't really use much advanced tools from sketch up.





















